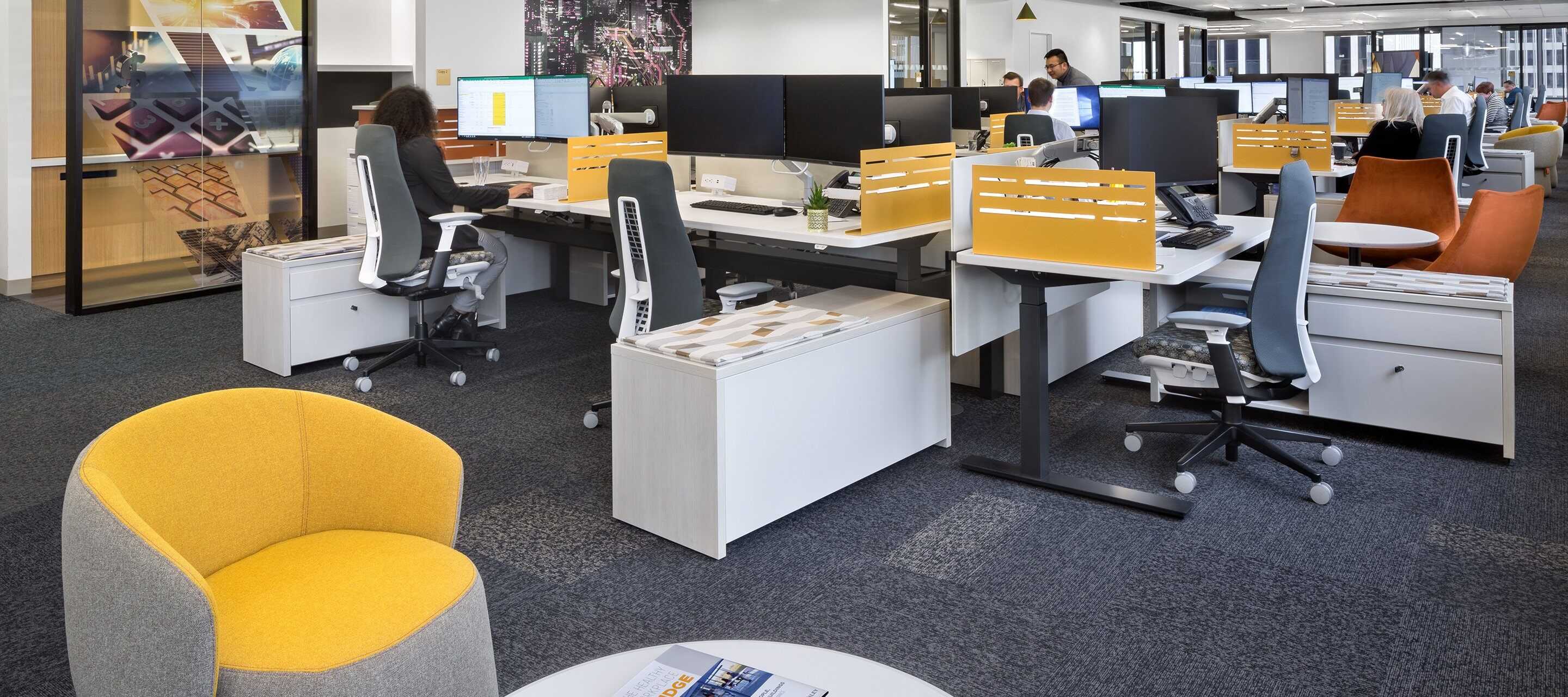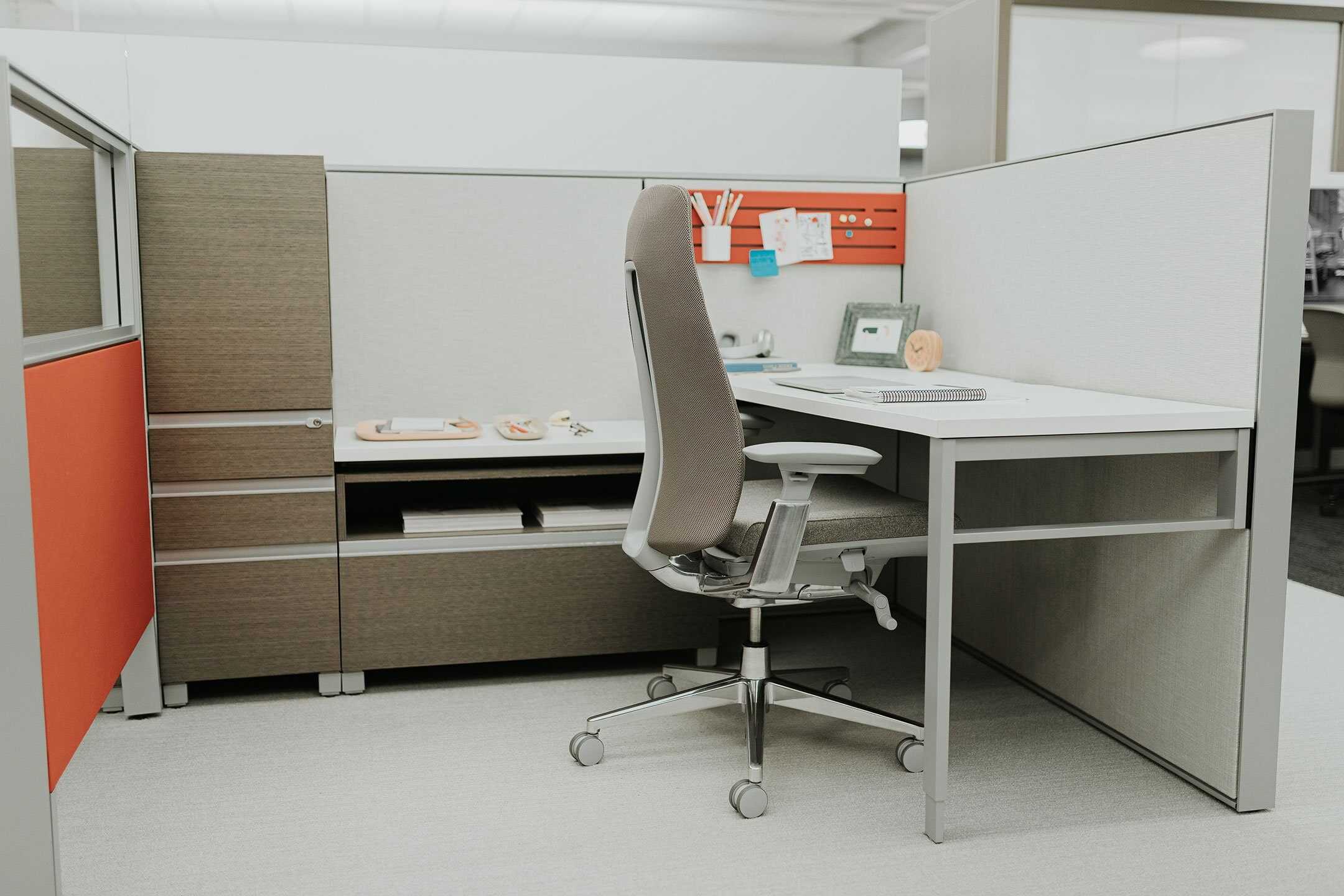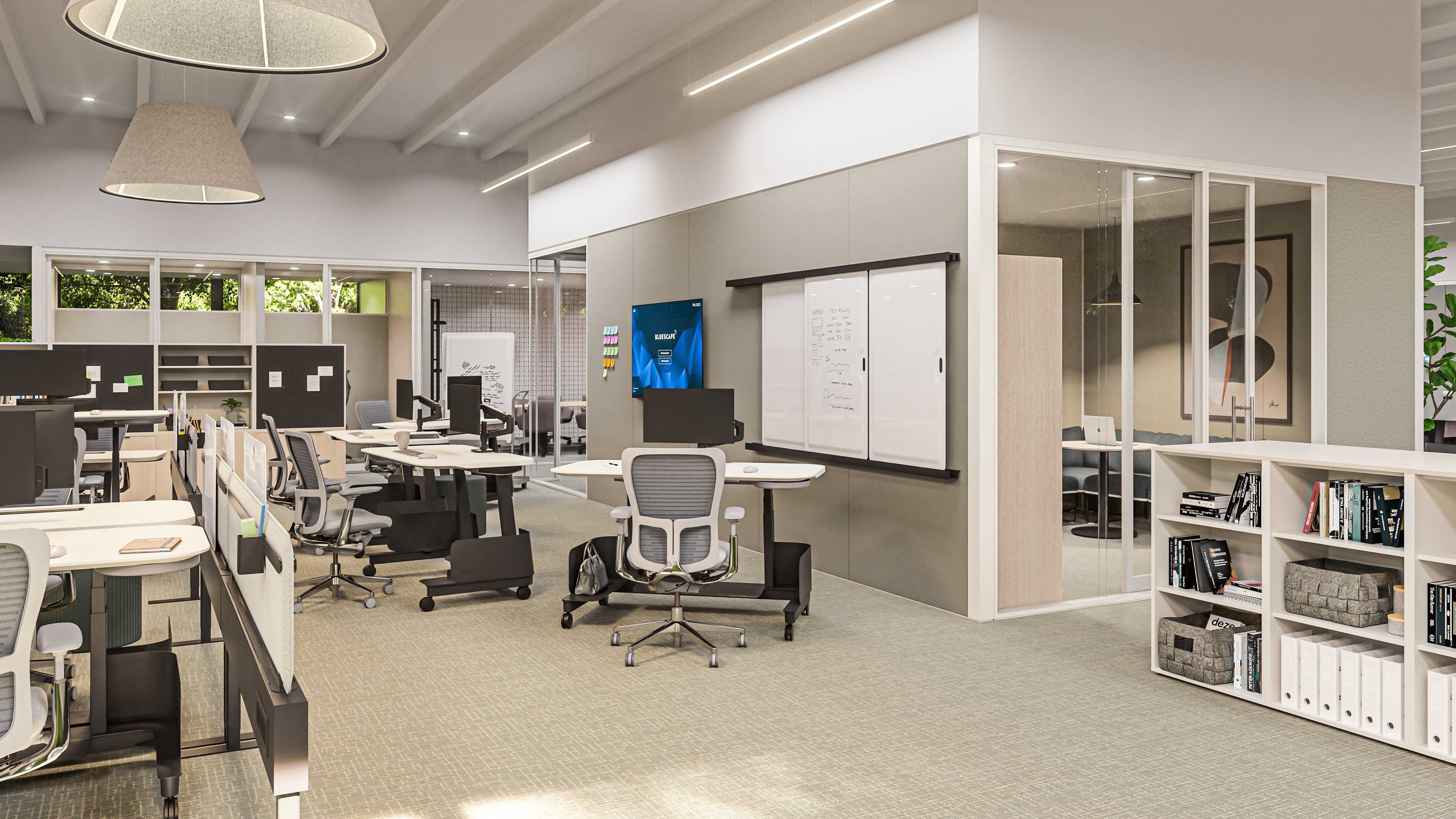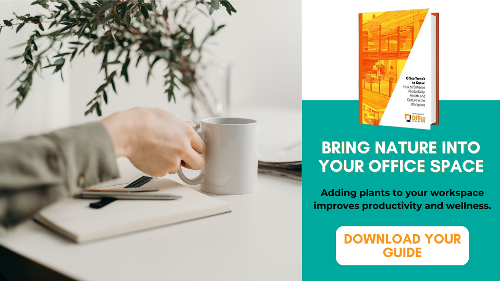Workspace Layouts: How to Find The Right Floorplan for Your Office
April 4th, 2025 | 5 min read
By Ahona Saha
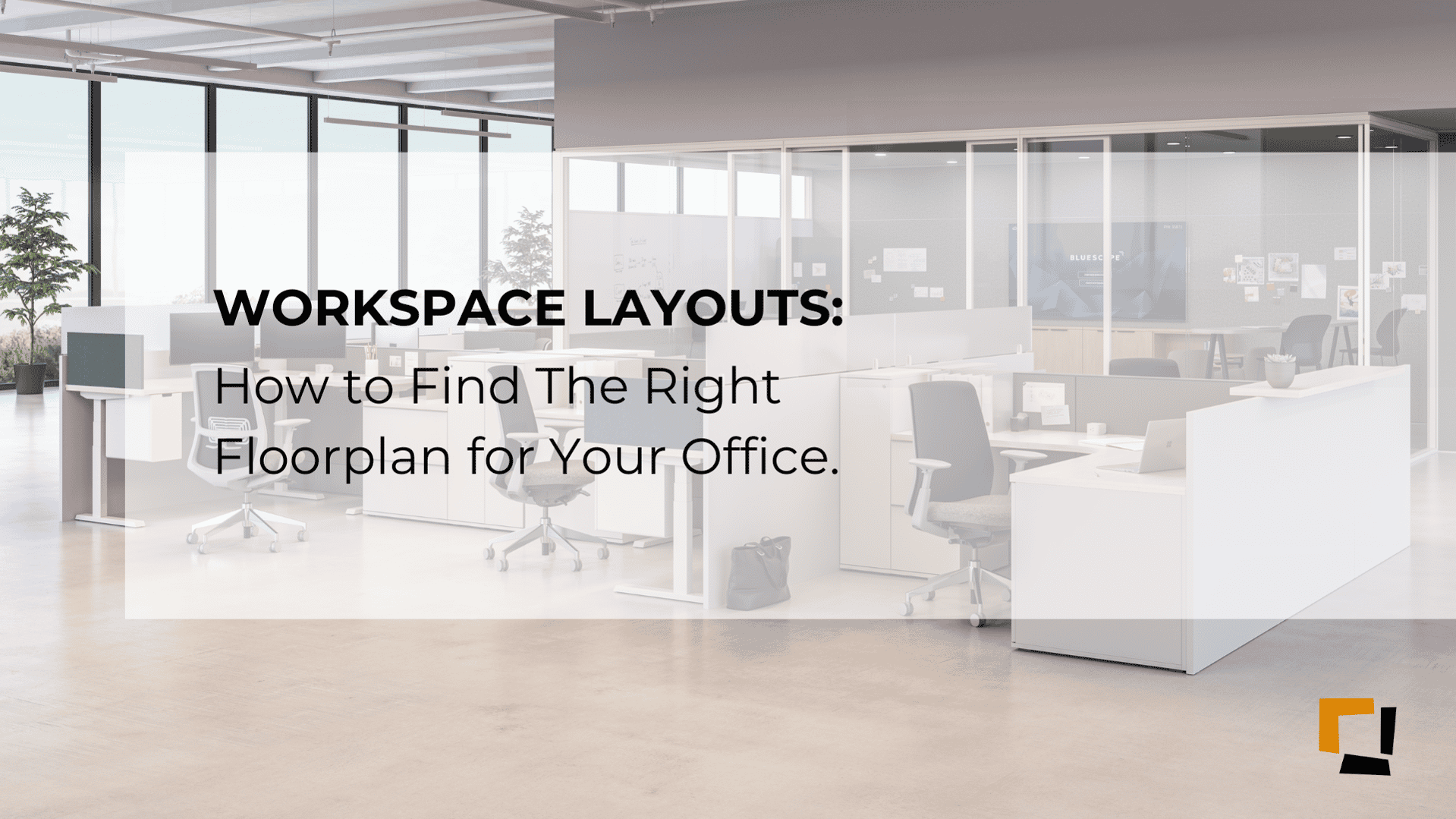
Your office layout has a bigger impact on the way you work than you might think. From how easily your team can collaborate to how productive and satisfied they feel at work, the right workspace floorplan can either help or hinder your goals.
With the increasing emphasis on well-being in the workplace, the importance of selecting the right office floor plan cannot be overstated. Whether you're redesigning your current office or planning a new space from the ground up, choosing the best layout—open office, cubicles, or a hybrid model—can shape your culture, support employee well-being, and improve overall efficiency.
In this article, we’ll break down the most common office layout types, compare their pros and cons, and help you determine which workspace design makes the most sense for your team, your work style, and your business goals.
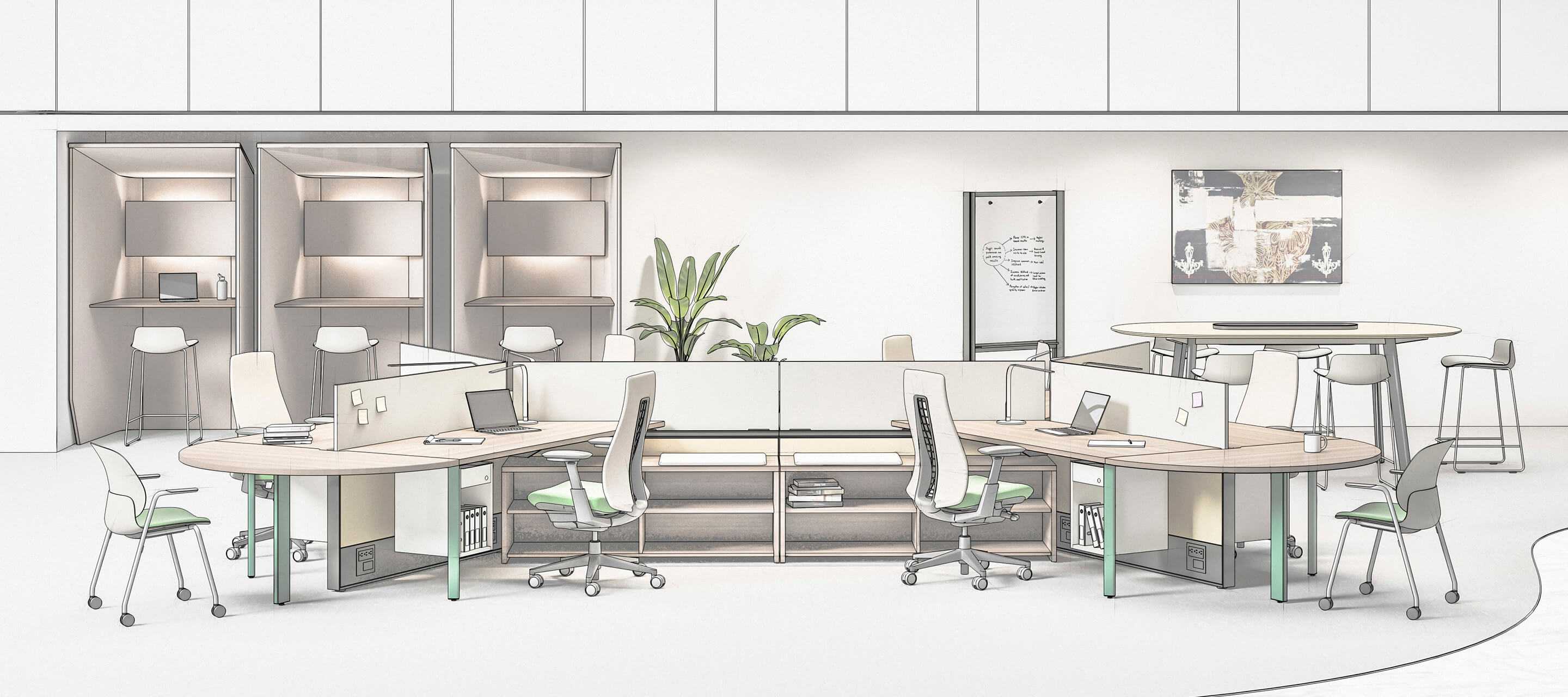
1. Open Floorplan Layout
The open floorplan layout rose to prominence in the 1960s and 1970s as organizations sought to break down silos and encourage greater collaboration. Defined by large, shared workspaces with few or no physical barriers, this layout supports transparency, teamwork, and a more democratic workplace culture.
One of the key advantages of open offices is how easily team members can connect, collaborate, and communicate in real time. Without walls or closed doors, idea-sharing becomes more spontaneous, and team members often feel a stronger sense of unity without any hierarchical barriers.
However, open workspaces aren’t without their challenges. High noise levels and frequent distractions can impact focus and productivity. That’s why thoughtful acoustic planning, through sound masking systems and acoustic furniture, is essential when designing an open office. The lack of privacy can also be a concern, especially for focused work or confidential conversations. Many companies now incorporate modular office pods or phone booths to give team members quiet, enclosed areas when they need them.
Many organizations choose to frame their open workstation areas with private offices or meeting rooms enclosed by modular glass walls and doors. This approach maintains the open feel and allows natural light to flow freely throughout the space, while still providing private areas for focused work, meetings, or sensitive conversations. It’s a smart way to support a variety of work styles without compromising transparency or connection across the team.
Advantages of an Open Floorplan Layout
- Enhanced Collaboration
Open office layouts make it easy for employees to interact and collaborate. The absence of walls encourages real-time communication, impromptu brainstorming, and team problem-solving—all of which can fuel innovation and boost productivity. - Flexibility and Scalability
Open layouts are inherently adaptable. Whether you're growing your team, rearranging departments, or experimenting with different work zones, this layout can be reconfigured quickly and cost-effectively. - Natural Light and Space Efficiency
By eliminating walls and partitions, open offices can maximize access to natural light and make better use of available square footage. A brighter, more spacious environment can lift employee mood and energy levels.
Design Considerations to Mitigate Drawbacks
- Noise and Distractions
Without proper acoustic treatment, open offices can become noisy and distracting. Incorporating acoustic panels, sound masking, carpet tiles and strategically placed soft furnishings can help absorb sound and maintain a quieter workspace. - Lack of Privacy
Team members may struggle to find quiet or confidential spaces in an open office. Adding phone booths, focus rooms, and glass-walled meeting areas can provide the privacy teams need for heads-down work or sensitive conversations—without reverting to a fully closed layout.
2. Cubicle-Based Layout
Cubicle-based office layouts, first introduced in the 1960s, offer a balanced alternative between open-plan offices and fully enclosed private spaces. These layouts feature semi-private workstations—often with partition panels—that provide individual focus areas while still allowing for team interaction when needed.
Modern cubicles aren’t the one-size-fits-all boxes they used to be. Today’s workstations are highly customizable and available with a wide range of panel materials including fabric, laminate, glass, wood, steel, slat, and even markerboard surfaces. These options make it possible to adapt panel height and configuration based on job function. For example, your HR or administrative staff may benefit from higher panels to support privacy and minimize distractions, while your marketing team might prefer lower panels that make it easier to bounce ideas around and collaborate informally.
One of the biggest advantages of cubicles is the sense of ownership they provide. Each team member gets their own defined “nook” that they can personalize, which helps foster comfort and a sense of belonging.
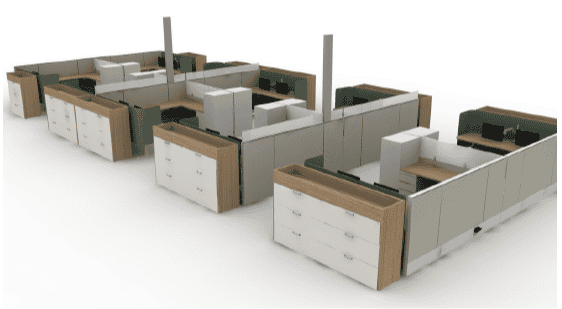
Advantages of a Cubicle-Based Layout
- Privacy and Focus
Cubicles offer a slightly higher level of privacy than open office layouts, helping team members concentrate on individual tasks without constant interruptions. - Noise Reduction
Although not as soundproof as enclosed offices, cubicles reduce ambient noise better than open spaces. Partition panels help absorb sound and enhance overall comfort.
Design Considerations to Mitigate Drawbacks
- Limited Collaboration
High cubicle panels can discourage spontaneous conversations and team interaction. To keep communication flowing, consider integrating collaborative zones—such as shared lounges, breakout rooms, or open meeting areas—throughout the office. - Reduced Natural Light and Openness
High cubicle walls can obstruct light and make the space feel more enclosed. To counteract this, opt for lower panels or use glass or slat-style partitions that maintain visibility and light flow.
3. Hybrid or Flexible Workspace Layouts: Combining the Best of Both Worlds
As the modern workplace evolves, more organizations are turning to hybrid office layouts to support a variety of work styles, tasks, and team preferences. A flexible workspace blends the best features of open office plans and cubicle-based designs—typically incorporating a thoughtful mix of open collaboration zones, enclosed private offices, meeting rooms, and semi-private workstations.
This type of office layout allows team members to choose the environment that best suits their work at any given moment. Need to brainstorm with your team? Head to a shared lounge or open collaboration area. Need to focus, take a private call, or work through a sensitive project? Retreat to a quiet pod, enclosed office, or semi-private station.
By offering a range of workspace types, hybrid layouts not only encourage collaboration and innovation but also support individual focus, privacy, and well-being. This dynamic design strategy helps maximize space utilization, enhances employee satisfaction, and can lead to increased productivity across your organization.
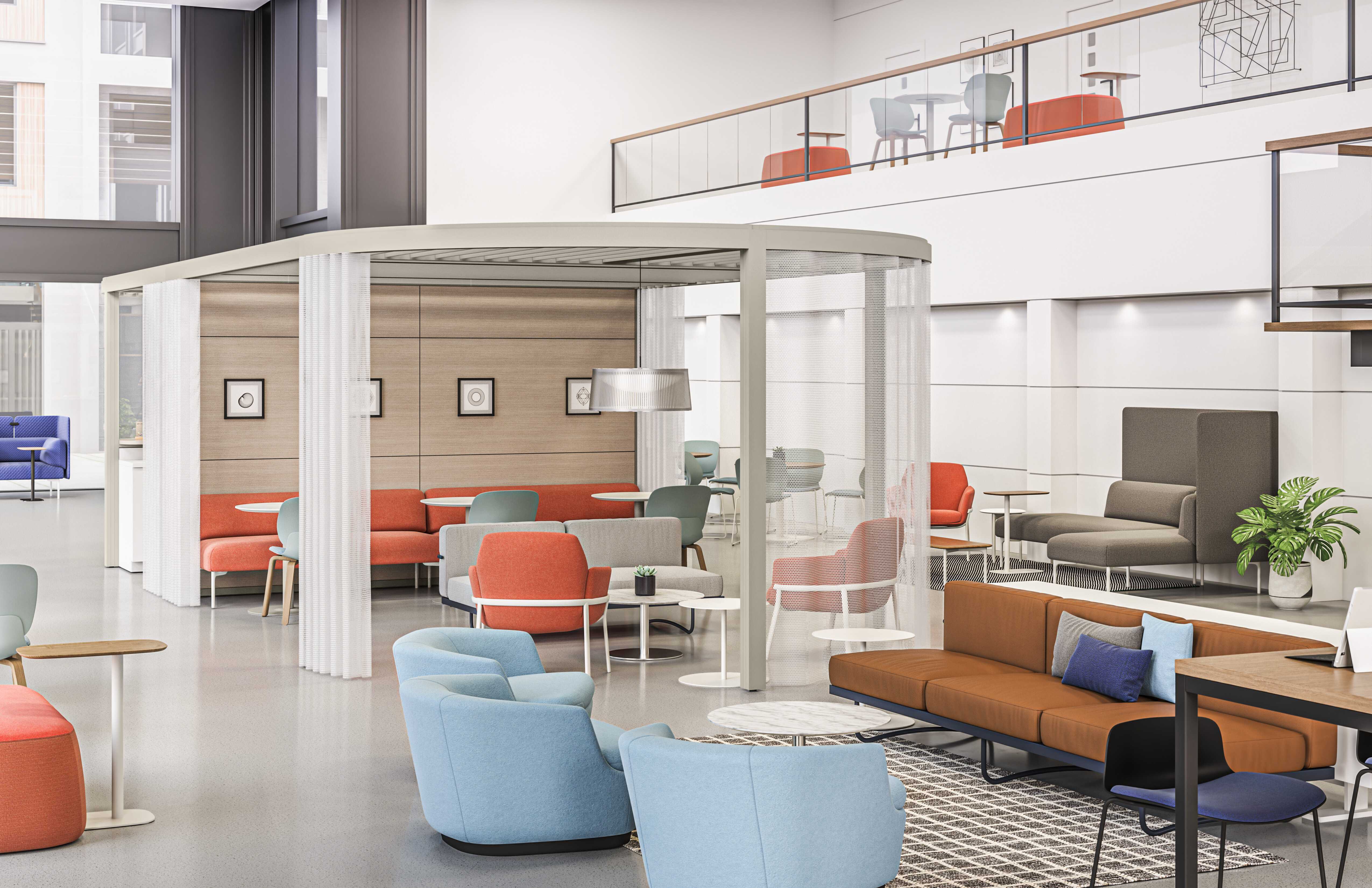
How Can I Decide Which Office Layout is the Best for My Team?
Unsure which office layout will best support your team’s needs? Asking the right questions can help guide your decision:
-
What types of work styles does my team rely on—collaborative, focused, or a mix of both?
-
Does my current office layout align with my company’s goals and values?
-
What feedback have I received from team members about their workspace preferences?
-
How important is privacy for my team’s day-to-day tasks?
-
Does my current layout support efficient movement and workflow throughout the office?
-
What are the size and shape constraints of my office space?
-
What is my budget for furniture, technology, and potential renovations?
-
How can I make the most of natural light and ensure proper airflow?
-
Do I have enough storage to keep workspaces clean and organized?
-
Are my workstations and seating options ergonomically supportive?
- Does the layout support seamless technology integration, including power outlets, internet access, and cabling?
By answering these questions, you’ll be better equipped to choose a layout that best fits your team's needs.
Set Your Office Up for Success
Why take on the complexity of office layout planning alone? Choosing the right workspace design is a big decision—and a bigger undertaking. Our team of workspace planners and furniture experts have completed thousands of projects across the Maritimes, from small offices to large-scale corporate environments. We know what works, what doesn’t, and how to tailor a layout that fits your space, team, and goals. Let us do the heavy lifting—so you can stay focused on your business.
Contact us to learn how Office Interiors’ integrated design-build approach can help you create a workspace that’s functional, flexible, and built for the way you work.
Lack of Privacy
Employees may struggle to find quiet or confidential spaces in an open office. Adding phone booths, focus rooms, and glass-walled meeting areas can provide the privacy teams need for heads-down work or sensitive conversations—without reverting to a fully closed layout.
As Marketing Manager at Office Interiors, I focus on creating educational content that makes it easier for you to make confident, informed decisions about your workplace. Whether you're planning a new office, upgrading your furniture, or exploring new technology, my goal is to provide the insights and inspiration that help you create a space where your team can truly love the way they work.
Subscribe to Our Blog
Contact Us
If you’re ready to start improving productivity, streamlining processes, and love the way you work through optimized workspaces and office technology, contact us today. Our team of experts is here to help!
Topics:


