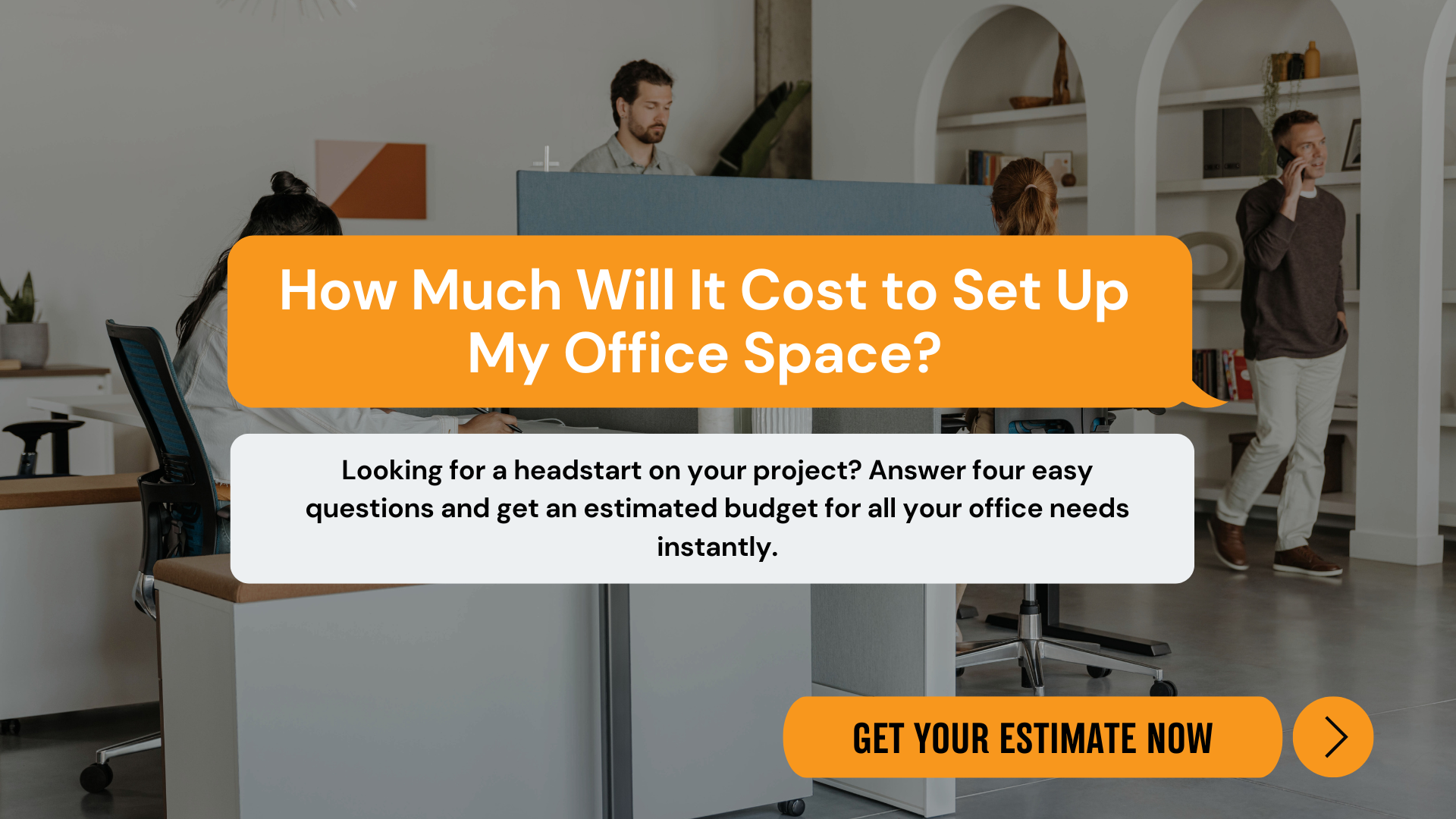What Are Prefabricated Spaces, and Why Are They Ideal for Flexible Workspaces?
May 8th, 2025 | 3 min read
By Ahona Saha
.png)
In today's fast-evolving workplace landscape, flexibility is more than a perk—it's a necessity. As businesses adapt to hybrid models, scaling teams, and shifting priorities, static office layouts no longer meet the mark. Instead, organizations are rethinking space with a focus on agility, speed, and cost-efficiency. That's where prefabricated office spaces come in. From movable walls to modular meeting rooms, these solutions help organizations create reconfigurable, future-proof environments that evolve as quickly as they do.
What Are Prefabricated Spaces?
Prefabricated spaces are modular interior solutions manufactured off-site, then assembled on-site. These systems include modular walls (also known as demountable partitions), prefab office pods, and reconfigurable meeting areas. Unlike traditional drywall construction, these systems are built in controlled environments for faster, cleaner, and more cost-effective installation.
By leveraging prefabricated office construction, organizations avoid the mess and downtime of traditional renovations while gaining the ability to evolve their space layout as team needs change.

Types of Prefabricated Office Solutions
-
Modular or Demountable Walls: Prebuilt panels that form offices, meeting rooms, or collaborative zones. Often come with built-in power, acoustic insulation, and aesthetic finishes. Modular walls can be removed or repositioned without damaging the building and are also ideal for tenants in leased spaces.
-
Office Pods: Enclosed prefabricated units, often soundproofed, used for phone calls, focused work, or virtual meetings.
-
Modular Meeting Rooms: Fully enclosed, tech-integrated spaces that can be dropped into open office layouts for private collaboration.

How Do Prefabricated Spaces Support Flexible Work Environments?
Prefabricated solutions are designed for change. Whether your team is growing, shrinking, or just shifting how they use space, these systems offer:
-
Speed: Modular walls can be installed in a fraction of the time it takes for drywall.
-
Reconfigurability: Unlike fixed walls, prefab systems can be rearranged or moved to new locations as business needs evolve.
-
Cost Control: Off-site fabrication reduces labour costs and surprises during installation.
-
Lease-Friendly: Especially valuable in leased spaces, demountable partitions let tenants customize layouts without permanent modifications.

How Do Prefabricated Walls Compare to Traditional Drywall?
While drywall construction may seem like the standard, it often falls short of meeting the needs of today’s dynamic workplaces. Prefabricated modular walls are:
-
Faster to install (days vs. weeks)
-
Less disruptive (no dust, no heavy demolition)
-
Environmentally smarter (reusable and less waste)
-
More integrated (often comes with power/data routing and acoustic performance)
-
More cost-efficient (reduced time and expenses associated with construction work enable businesses to quickly set up, minimize workplace disruptions, and allocate resources more efficiently to other critical areas of operation)
Additionally, the total cost of ownership is typically lower over time due to reusability, less downtime, and fewer renovations.

How Long Does a Prefabricated Workspace Project Usually Take?
Modular Walls:
Modular walls, like 4Space Fronts or Enclose, typically take 10–14 weeks from order to final installation. It starts with 1–4 weeks of design and planning with our workspace specialists. Then, allow 3–8 weeks for order processing and another week for shipping. On-site installation typically takes 1–2 weeks, with crews installing around 50–70 linear feet of wall per week, depending on the layout and site conditions. These systems allow for quick space division with minimal disruption and can be reconfigured in the future—making them a smart, sustainable alternative to fixed construction.
Office Pods or Phone Booths:
Office pods, like the Hushoffice collection, follow a 10-week project timeline, beginning with 1–4 weeks of design and planning and roughly 8 weeks for order processing. Once on site, the installation process generally takes 1 to 4 hours for one pod, depending on the model, location, and available space. These booths arrive nearly or fully assembled and only require clear floor space and standard setup. Their plug-and-play nature makes them ideal for quickly adding quiet zones, private spaces, or huddle rooms with minimal disruption.

Can Prefabricated Spaces Be Customized?
Yes—today's prefab office solutions are anything but generic. From laminate and veneer finishes to glass styles, branding graphics, and integrated lighting, custom modular interiors can reflect your corporate identity while maintaining flexibility.
Customization options include:
-
Custom colours and finishes
-
Acoustic and lighting integration
-
Glass or solid panels with branding
-
Built-in monitors or whiteboards for huddle spaces
This makes prefabricated office interiors not only functional but also visually aligned with your culture and customer-facing image.
Final Thoughts
Flexible work is here to stay, and prefabricated spaces are rising to meet the challenge. Whether you're navigating a lease, expanding teams, or simply rethinking how your people work, modular office solutions give you the power to adapt without starting from scratch.
If you're looking to explore prefabricated options for your office space, we’re here to help. Contact us to learn more.
As Marketing Manager at Office Interiors, I focus on creating educational content that makes it easier for you to make confident, informed decisions about your workplace. Whether you're planning a new office, upgrading your furniture, or exploring new technology, my goal is to provide the insights and inspiration that help you create a space where your team can truly love the way they work.
Subscribe to Our Blog
Download the Ultimate Office Space Moving Checklist
Planning to move, expand, or renovate your office? This timeline & checklist is a step by step guide to ensure your project runs smoothly. Stay organized, avoid costly disruptions, and ensure nothing slips through the cracks.
Topics:



