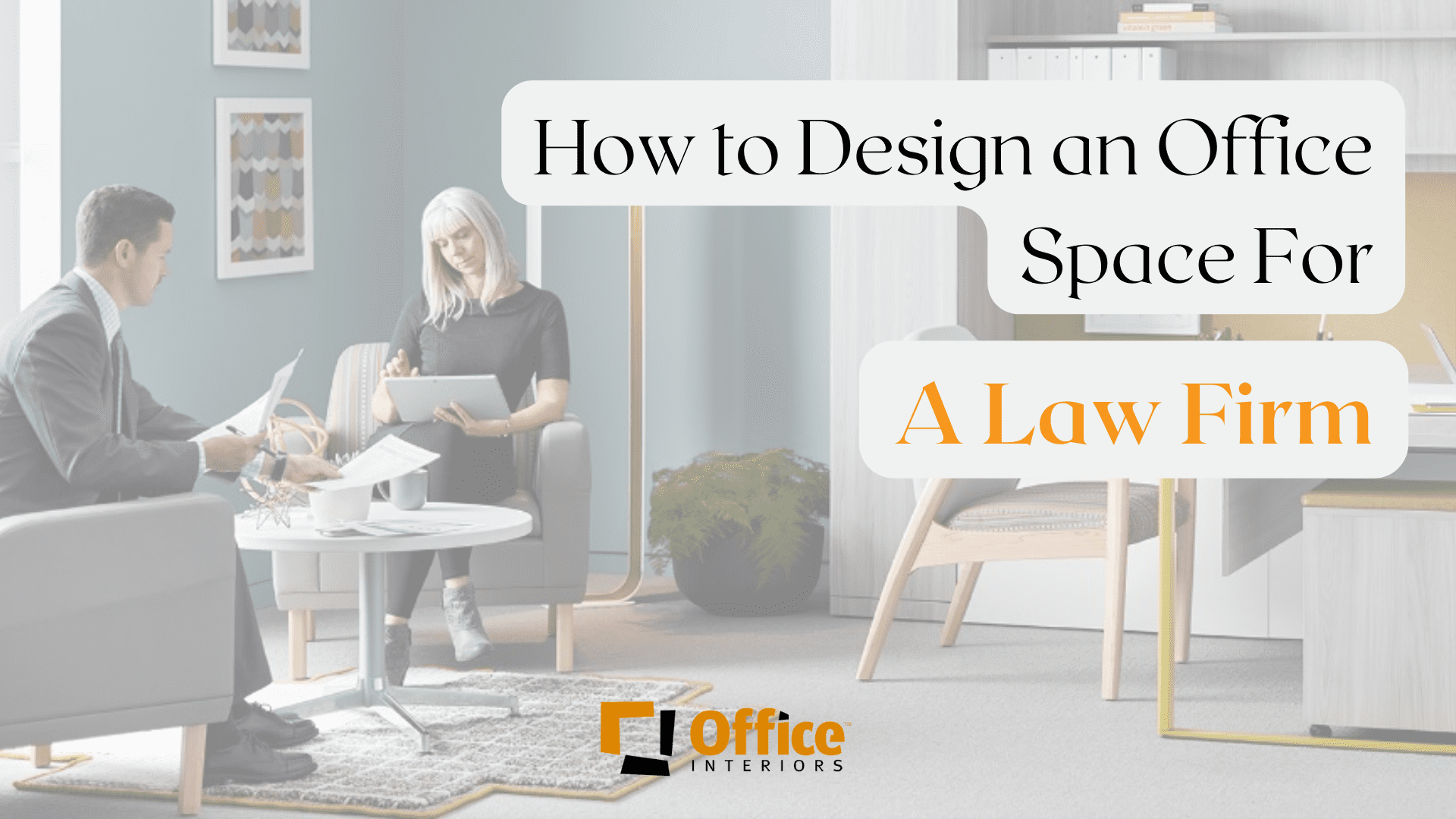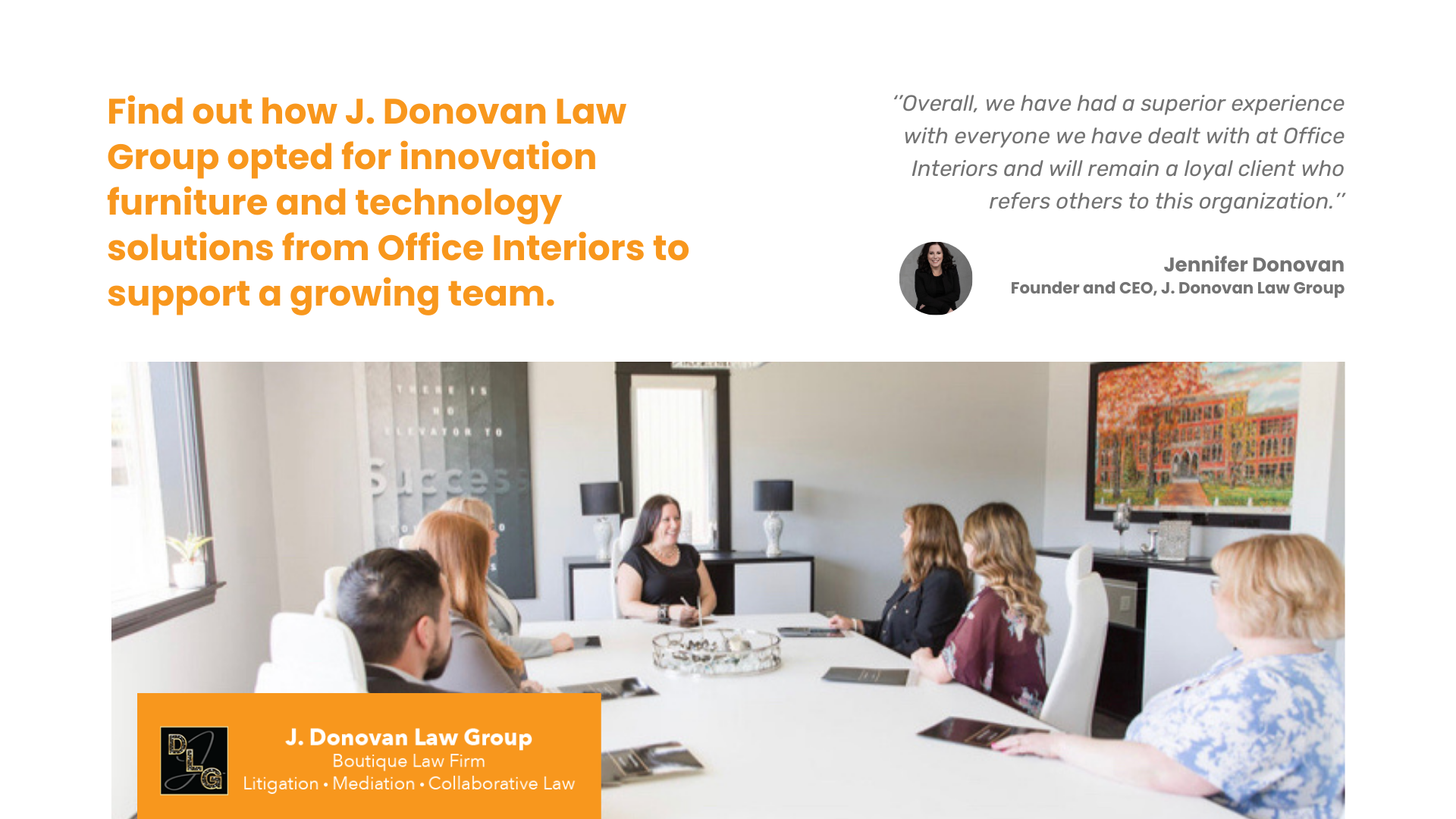How To Design an Office Space For – A Law Firm
January 7th, 2025 | 4 min read
By Ahona Saha

Listen to This Blog Post Instead
Crafting a stellar first impression in office design demands careful planning, particularly for law firms. How a space is laid out, furnished, and aesthetically presented affects day-to-day operations and greatly influences your team’s satisfaction and retention.
Clients turn to your firm for help with personal and business legal matters, entrusting you with sensitive information. That’s why it’s so important that every aspect of your office, from the layout to the furniture, conveys professionalism and trustworthiness. When clients walk through your doors, they should feel confident in your firm’s ability to handle their needs.
Through our experience working with numerous law firms, such as Stewart McKelvey, MDW Law, J. Donovan Law Group, and more, we’ve consistently observed a key focus: a strong attention to detail in reflecting the firm’s identity within the physical workspace. It’s about more than just creating functional areas; it’s about crafting environments that embody the firm’s ethos, values, and legacy.
But it’s not just about the client-facing areas; behind the scenes, your office layout and furniture also play an important role in your team’s productivity and well-being. Legal work can be demanding, with long hours and high-stress levels. That’s why creating a comfortable and supportive workspace keeps your team motivated.
This article discusses client- and team-focused considerations when designing a law firm.
What Are the Top 5 Client-Focused Design Considerations for A Law Firm?
Client experience starts the moment they step into your office. The design, furniture type and placement in client-facing areas significantly shape their perceptions and determine how they feel about your law firm. Here are some things to keep in mind to create a lasting first impression on your clients:

1.Reception Areas as Brand Ambassadors: The reception area physically embodies the firm’s brand. Whether it’s the choice of furniture, the lighting, the artwork, or even the magazines on the table – every element should convey the firm’s ethos, culture, and commitment.

2. Client Comfort and Amenities: Ensuring clients are comfortable while waiting can convey care and attention. Amenities like refreshments, comfortable seating, free Wi-Fi, and updated reading materials can enhance the client’s overall experience.
3. Privacy Considerations: Clients should feel that their confidentiality is maintained in reception areas. This could be achieved by having private nooks or areas where clients can sit without being overheard or by incorporating soundproofing elements in the design.
4. Wayfinding and Accessibility: A client’s experience isn’t just about the aesthetics; it’s about functionality, too. Clear signage, easily accessible areas, and intuitive design that guides clients seamlessly through the office can enhance their experience.
5. Incorporating Technology: Modern law firm designs often incorporate technology in client areas. This could be in the form of digital check-in kiosks, interactive displays showcasing the firm’s achievements, or even screens that provide clients with updates about their appointment status.
What Are the Top 6 Team-Focused Design Considerations for A Law Firm?

1.Redefining Collaboration Spaces: Law firms often have a reputation for compartmentalized office layouts. However, the essential nature of legal work is team-based and collaborative. Collaborative spaces provide an environment where case teams can assemble, work intensely for a period of time, disband and re-form as part of the work process. Think of communal workspaces, meeting lounges, and brainstorming pods that encourage attorneys and team members to collaborate and connect in addition to office booths and private offices.


2. Transparency in Design and Leadership: Legal workplaces sometimes feel labyrinthine and closed-off. However, with 85% of respondents in a Microsoft study valuing authenticity in leadership, a design emphasizing transparency can be symbolic. Consider open-door offices, modular glass walls, and spaces that allow junior employees to feel more connected to the firm’s leadership, fostering a culture of openness.
3. Learning Spaces for Growth: Law is a continually evolving field, and as Microsoft’s study indicated, 76% of employees would stay longer in firms that prioritize learning and development. This can be translated into office design by creating dedicated workshops, seminars, and training spaces. An internal library or a tech-enabled conference room could be practical tools to foster continuous professional growth.


4. Flexible Workstations: Over a single day, work between several individuals might begin at workstations and migrate to the case room, the litigation room or eventually into the courtroom. With 73% of employees emphasizing the importance of having compelling reasons to come to the office, flexible working stations that cater to various tasks, from deep work to client meetings, become crucial. This could include stand-up desks, soundproofed booths, or outdoor working spaces.


5. Embracing Technology: Changes in technology are also impacting work processes at law firms. With digital files replacing traditional paper documents, the demand for bulky filing storage is decreasing. This technological shift accelerates research and means traditional libraries are no longer needed in law firms. Moreover, the transition to electronic document management is altering the landscape of legal proceedings. Individuals no longer need to be tied to their desks, encouraging movement beyond their workstations and underscoring the need for flexible spaces within law firms.
6. Space Utilization and Scalability: With law firm space utilization hovering around 50%, a significant amount of space is wasted on unused real estate. This statistic underscores the potential for firms to innovate, optimizing space while promoting flexibility. Options like hoteling office space can help cut back on space and costs. When reviewing spaces, consider how they can be designed to scale up or down. Opt for furniture and partitions that can be reconfigured as teams grow, shrink, or change.
‘‘It seems that the modern law firm has evolved in their approach to office design. There is less division and hierarchically focused spaces. Modern law firms have shifted to more open and inclusive workspaces such as universal office layouts, open workstations, various collaborative areas and amenities.”
Kinnon Fraser, Manager of Workspace Planning at Office Interiors.
Curious to Learn About How We’ve Helped Transform Law Firms?
Crafting a practical layout for a law firm is no simple task. With demographics and work processes constantly evolving, the landscape of law firm design is undergoing significant changes.
For over three decades, Office Interiors has been helping law firms across the Maritimes optimize their floor plans, ensure they are ready for future growth, and integrate their brand identity with contemporary aesthetics.
To follow the story of how we were able to help J. Donovan Law Group support a growing team with innovative furniture and technology solutions, click here.
If you’re considering opening your law firm or upgrading your existing space, contact us.
Ahona Saha
Marketing Coordinator
Office Interiors
As Marketing Manager at Office Interiors, I focus on creating educational content that makes it easier for you to make confident, informed decisions about your workplace. Whether you're planning a new office, upgrading your furniture, or exploring new technology, my goal is to provide the insights and inspiration that help you create a space where your team can truly love the way they work.
Subscribe to Our Blog
Contact Us
If you’re ready to start improving productivity, streamlining processes, and love the way you work through optimized workspaces and office technology, contact us today. Our team of experts is here to help!
Topics:


